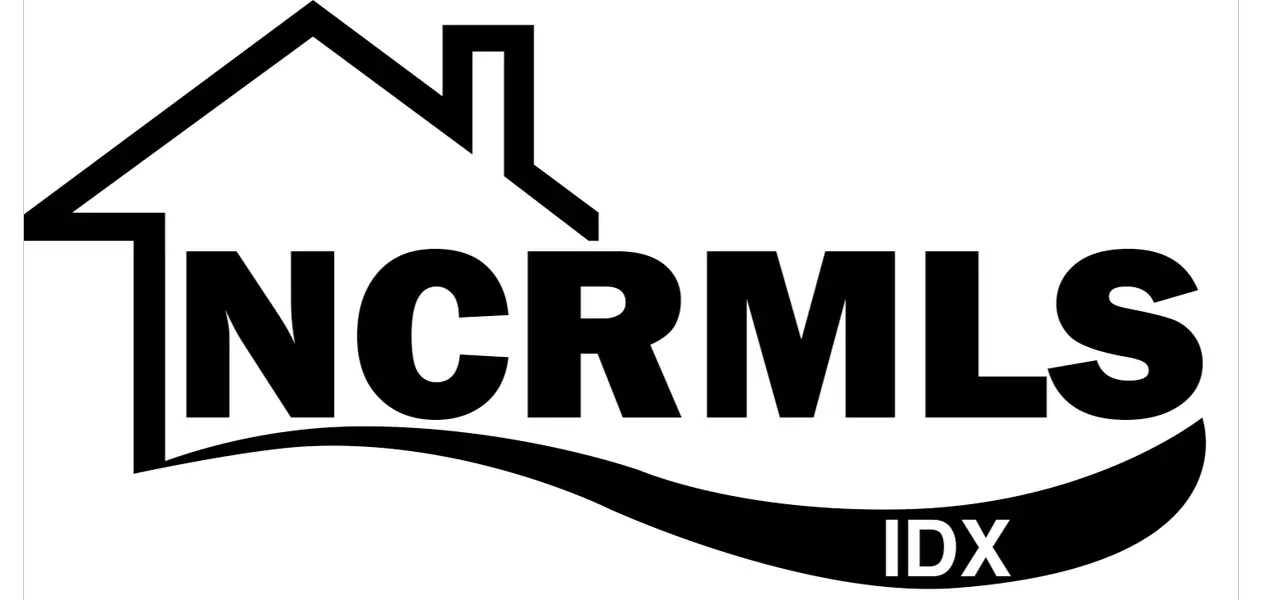
Kevin Lee & Jason Harrell
jasonharrellrealtor@yahoo.com3 Beds
2 Baths
1,857 SqFt
3 Beds
2 Baths
1,857 SqFt
Key Details
Property Type Single Family Home
Sub Type Single Family Residence
Listing Status Active Under Contract
Purchase Type For Sale
Square Footage 1,857 sqft
Price per Sqft $177
Subdivision Belvedere Plantation
MLS Listing ID 100443340
Style Wood Frame
Bedrooms 3
Full Baths 2
HOA Y/N No
Originating Board North Carolina Regional MLS
Year Built 1984
Lot Size 0.512 Acres
Acres 0.51
Lot Dimensions 103x235x98x213
Property Description
The Primary bedroom is 16'7'' x 11' 8'' w/master bath w/spa-like shower system, built-in tile seat, rain shower, 6 side-wall jets & additional showerhead w/additional removable shower arm. Bedroom 2 is 10'6''x 11'4'' w/2 louver closet doors, 2 rods, shelf storage & floating side shelves that fit 2 large-folding side-by-side cloth drawers or large storage baskets for additional organization. Bedroom 3 is 11'4'' x 9'4'' w/2 louver closet doors w/additional expansive shelving for storage. There is a 2 page list of all improvements/ upgrades/replacements done on the house over the last 10 years listed in the ''Documents'' section (which is only viewable by Agents). The list is also listed in the ''Agent Remarks'' section of the MLS sheet. When your Agent prints out the MLS sheet, have them include the Agent Remarks on the printout. Then they can get it to you so you can see the list.
Location
State NC
County Pender
Community Belvedere Plantation
Zoning PD
Direction Hwy 17N, right on Country Club, right on Hickory. Right on Hickory Circle, home on left.
Location Details Mainland
Rooms
Primary Bedroom Level Primary Living Area
Interior
Interior Features Vaulted Ceiling(s), Ceiling Fan(s)
Heating Electric, Forced Air, Heat Pump
Cooling Central Air
Flooring Wood
Appliance Refrigerator, Microwave - Built-In, Dishwasher, Cooktop - Electric
Exterior
Garage Concrete, On Site
Garage Spaces 2.0
Waterfront No
Waterfront Description Water Access Comm
Roof Type Architectural Shingle
Porch Deck
Parking Type Concrete, On Site
Building
Story 1
Entry Level One
Foundation Slab
Sewer Municipal Sewer, Septic On Site
New Construction No
Schools
Elementary Schools Topsail
Middle Schools Topsail
High Schools Topsail
Others
Tax ID 4203-96-2063-0000
Acceptable Financing Cash, Conventional, FHA, VA Loan
Listing Terms Cash, Conventional, FHA, VA Loan
Special Listing Condition None

GET MORE INFORMATION

Broker-Owner | Lic# 186173






