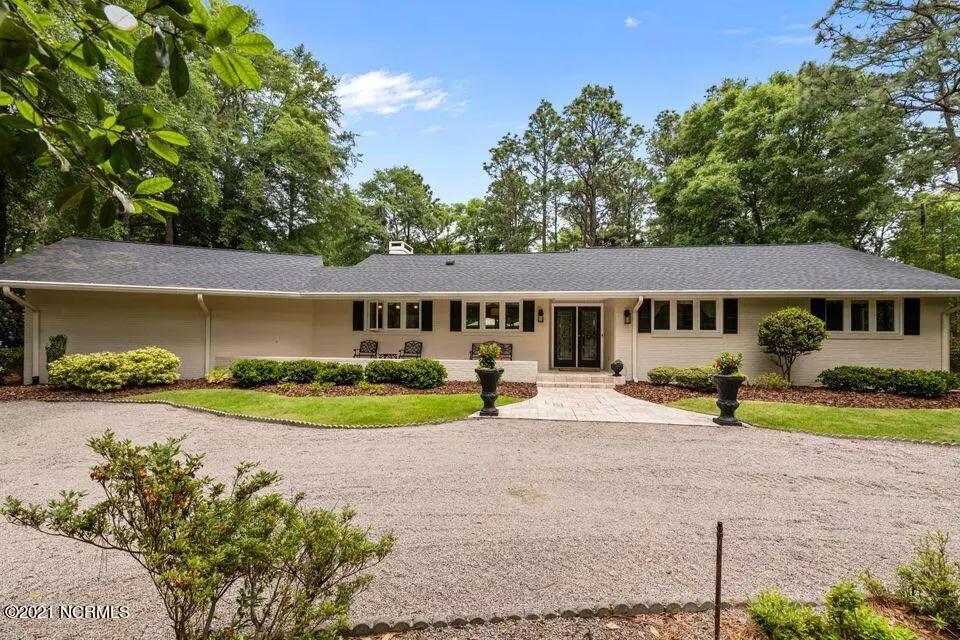
Kevin Lee & Jason Harrell
jasonharrellrealtor@yahoo.com3 Beds
3 Baths
2,100 SqFt
3 Beds
3 Baths
2,100 SqFt
Key Details
Property Type Single Family Home
Sub Type Single Family Residence
Listing Status Active
Purchase Type For Sale
Square Footage 2,100 sqft
Price per Sqft $473
Subdivision Old Town
MLS Listing ID 100296647
Bedrooms 3
Full Baths 2
Half Baths 1
HOA Y/N No
Originating Board Hive MLS
Year Built 1969
Annual Tax Amount $4,000
Lot Size 0.680 Acres
Acres 0.68
Lot Dimensions 145x225x145x165
Property Description
Location
State NC
County Moore
Community Old Town
Zoning R20
Direction From Beulah Hill Rd S to Mckenzie W, house on right.
Location Details Mainland
Rooms
Basement Crawl Space
Primary Bedroom Level Primary Living Area
Interior
Interior Features Solid Surface, Master Downstairs, Ceiling Fan(s), Walk-in Shower
Heating Heat Pump
Cooling Central Air
Flooring Tile, Wood
Window Features Blinds
Appliance Stove/Oven - Gas, Refrigerator, Microwave - Built-In, Ice Maker, Dishwasher
Laundry Inside
Exterior
Exterior Feature Irrigation System
Garage Circular Driveway
Garage Spaces 2.0
Utilities Available Community Water
Waterfront No
Roof Type Composition
Porch Patio, Porch
Building
Story 1
Entry Level One
Sewer Community Sewer
Structure Type Irrigation System
New Construction No
Schools
Elementary Schools Pinehurst
Others
Tax ID 00020834
Acceptable Financing Cash, Conventional, FHA, VA Loan
Listing Terms Cash, Conventional, FHA, VA Loan
Special Listing Condition None

GET MORE INFORMATION

Broker-Owner | Lic# 186173






