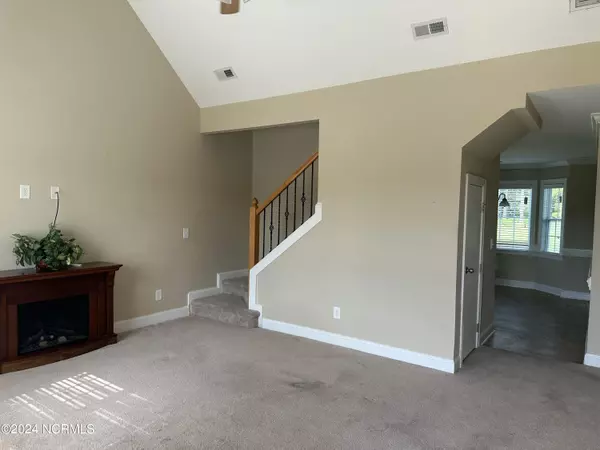$209,000
$225,000
7.1%For more information regarding the value of a property, please contact us for a free consultation.
3 Beds
2 Baths
1,545 SqFt
SOLD DATE : 10/29/2024
Key Details
Sold Price $209,000
Property Type Single Family Home
Sub Type Single Family Residence
Listing Status Sold
Purchase Type For Sale
Square Footage 1,545 sqft
Price per Sqft $135
Subdivision Northgate
MLS Listing ID 100440193
Sold Date 10/29/24
Style Wood Frame
Bedrooms 3
Full Baths 2
HOA Y/N No
Originating Board North Carolina Regional MLS
Year Built 2010
Lot Size 0.450 Acres
Acres 0.45
Lot Dimensions 199 x 98 x 175 x 64
Property Description
Discover your dream home! Nestled in the Northgate neighborhood in Washington, this wonderful property is just a 25-minute drive from East Carolina University and offers convenient access to the scenic waterfront in downtown Washington. Step through the front door into a spacious living room, complete with a cozy fireplace. Down the hall, you'll find three inviting bedrooms and a guest bathroom. The primary suite boasts high ceilings, a dual vanity in the bathroom, and a walk-in closet, providing a serene retreat. One of the secondary bedrooms features elegant trey ceilings, adding a touch of sophistication. Upstairs, an additional room with a closet can serve as a fourth bedroom, play area, or office, offering versatile living options to suit your needs. Don't miss this opportunity to make this house your home! Call today to schedule your private showing!
Location
State NC
County Beaufort
Community Northgate
Zoning res
Direction Take Highway 264 East Toward Washington. Turn Left onto Leggett Rd, Turn Right onto Cherry Run Rd, Turn Left onto Northgate Drive.
Location Details Mainland
Rooms
Basement Crawl Space
Primary Bedroom Level Primary Living Area
Interior
Interior Features Master Downstairs, Eat-in Kitchen
Heating Electric, Heat Pump
Cooling Central Air
Flooring Carpet, Laminate
Exterior
Garage On Site, Paved
Waterfront No
Roof Type Architectural Shingle
Porch Porch
Building
Story 1
Entry Level One and One Half
Sewer Municipal Sewer
Water Municipal Water
New Construction No
Schools
Elementary Schools Eastern Elementary School
Middle Schools P.S. Jones Middle School
High Schools Southside High School
Others
Tax ID 5677-17-5287
Acceptable Financing Cash, Conventional, FHA, VA Loan
Listing Terms Cash, Conventional, FHA, VA Loan
Special Listing Condition None
Read Less Info
Want to know what your home might be worth? Contact us for a FREE valuation!

Kevin Lee & Jason Harrell
jasonharrellrealtor@yahoo.comOur team is ready to help you sell your home for the highest possible price ASAP

GET MORE INFORMATION

Broker-Owner | Lic# 186173






