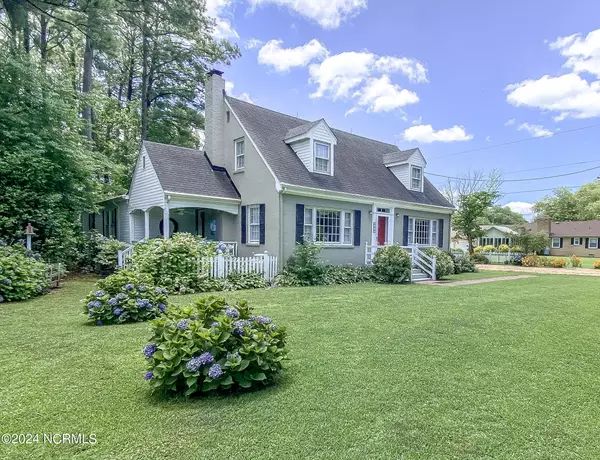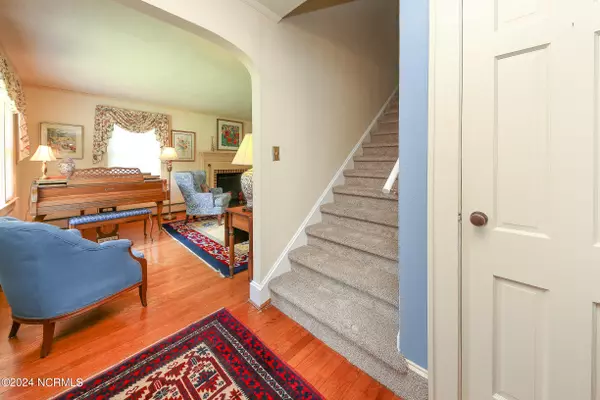$327,900
$327,900
For more information regarding the value of a property, please contact us for a free consultation.
3 Beds
3 Baths
2,496 SqFt
SOLD DATE : 10/10/2024
Key Details
Sold Price $327,900
Property Type Single Family Home
Sub Type Single Family Residence
Listing Status Sold
Purchase Type For Sale
Square Footage 2,496 sqft
Price per Sqft $131
Subdivision Not In Subdivision
MLS Listing ID 100454132
Sold Date 10/10/24
Style Wood Frame
Bedrooms 3
Full Baths 2
Half Baths 1
HOA Y/N No
Originating Board North Carolina Regional MLS
Year Built 1949
Lot Size 0.650 Acres
Acres 0.65
Lot Dimensions 123X289X121X284
Property Description
IMPROVED PRICE! Close to Suffolk, VA and Elizabeth City. Say YES to this WELL MAINTAINED and UPDATED 3 bed, 2.5 bath home that offers ample usable space. Upon entering, you'll be welcomed by the formal living room. Additionally, there's a spacious den area with large closets and built-ins. Large primary suite on first floor. This Cape Cod home perfectly combines the tranquility of the countryside with a convenient location. It's ideally situated for those who seek a peaceful environment but require easy access to work and amenities in Virginia and other NC locations. The property is surrounded by lush plantings, evoking the ambiance of an English countryside. The interior of the home boasts exceptional materials and craftsmanship that must be seen to be believed. Charming accents and trimwork infuse sophistication, while modern updates in the kitchen and other areas ensure comfortable, contemporary living.
Location
State NC
County Gates
Community Not In Subdivision
Zoning R-1
Direction From Suffolk VA: NC 32 S to Sunbury; Left on Orchard St; Right on Park Ave; Home will be on the left From Elizabeth City, NC: Hwy 17 N; Left on US-158 W to Sunbury; Right on Orchard St; Left on Park Ave; Home will be on the left From Edenton, NC: NC 32 N to Sunbury; Right on Park Ave; Home will be on the right
Location Details Mainland
Rooms
Other Rooms Shed(s)
Basement Crawl Space
Primary Bedroom Level Primary Living Area
Interior
Interior Features Bookcases, Master Downstairs, Ceiling Fan(s), Walk-in Shower, Eat-in Kitchen, Walk-In Closet(s)
Heating Other-See Remarks, Electric, Heat Pump, Propane
Cooling Central Air
Flooring Carpet, Tile, Wood
Fireplaces Type Gas Log
Fireplace Yes
Window Features Storm Window(s),Blinds
Appliance Washer, Stove/Oven - Electric, Refrigerator, Dryer, Dishwasher
Laundry Inside
Exterior
Garage Attached, Gravel
Garage Spaces 2.0
Pool None
Waterfront No
Waterfront Description None
Roof Type Architectural Shingle
Porch Covered, Deck, Patio, Porch
Building
Story 2
Entry Level Two
Sewer Septic On Site
Water Municipal Water
New Construction No
Schools
Elementary Schools Ts Cooper Elementary
Middle Schools Central Middle
High Schools Gates County High
Others
Tax ID 05-00710
Acceptable Financing Cash, Conventional, FHA, USDA Loan, VA Loan
Listing Terms Cash, Conventional, FHA, USDA Loan, VA Loan
Special Listing Condition None
Read Less Info
Want to know what your home might be worth? Contact us for a FREE valuation!

Kevin Lee & Jason Harrell
jasonharrellrealtor@yahoo.comOur team is ready to help you sell your home for the highest possible price ASAP

GET MORE INFORMATION

Broker-Owner | Lic# 186173






