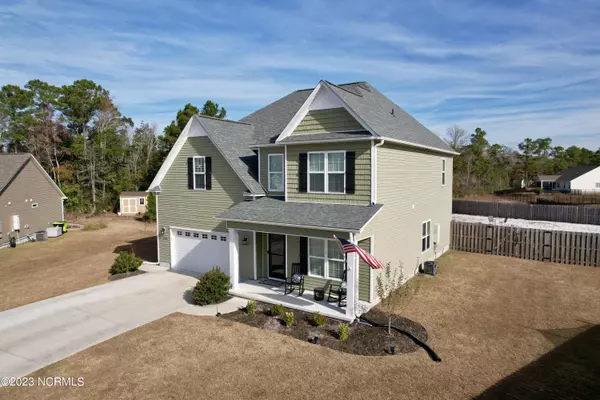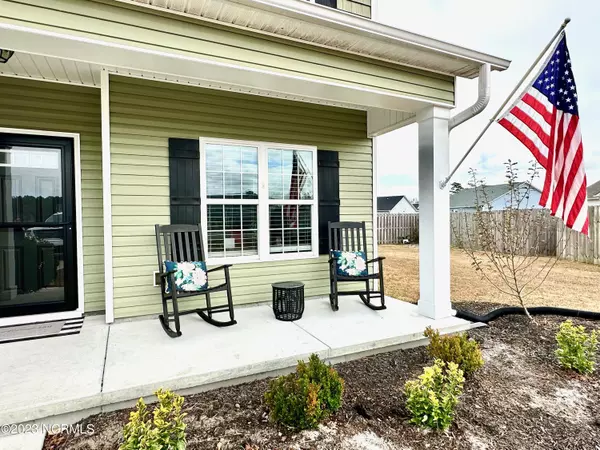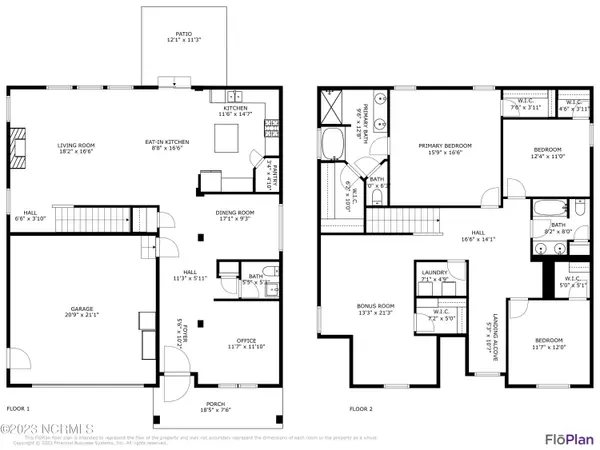$410,000
$425,000
3.5%For more information regarding the value of a property, please contact us for a free consultation.
3 Beds
3 Baths
2,862 SqFt
SOLD DATE : 03/21/2024
Key Details
Sold Price $410,000
Property Type Single Family Home
Sub Type Single Family Residence
Listing Status Sold
Purchase Type For Sale
Square Footage 2,862 sqft
Price per Sqft $143
Subdivision Heritage Pointe
MLS Listing ID 100417773
Sold Date 03/21/24
Style Wood Frame
Bedrooms 3
Full Baths 2
Half Baths 1
HOA Fees $300
HOA Y/N Yes
Originating Board North Carolina Regional MLS
Year Built 2021
Lot Size 0.600 Acres
Acres 0.6
Lot Dimensions 40x182x232x277
Property Description
**Seller is offering a $5,000 use-as-you-choose allowance to buyers.** Finally, a home in Heritage Pointe is coming to market so that you can get into this popular sold out phase of the neighborhood. In addition to the spacious 3 bedrooms and 2 1/2 baths, you also enjoy a very nice sized bonus room, large landing, upstairs alcove, and an office. The.6 acres lot with fenced back yard provides for the feel of privacy and open outdoor space for entertaining and relaxing. Extra features include: Nest thermostats, tankless hot water heater, RainSoft Revers osmosis water filtration, RainSoft CleanStart laundry system for washing machine, Gas appliances: fireplace, gas range, and gas tankless hot water heater, all rooms come with walk-in closets, structured wiring box for high speed internet, cable, and phone, tray ceiling in owner's suite, and 9' ceilings on the 1st floor. Just 20 minutes to the flight line of MCAS Cherry Point and 50 minutes to the main gate at MCB Lejeune. The sellers have a VA assumable loan for qualified veterans, 2.75%, be sure to ask the listing agent about this opportunity.
Location
State NC
County Carteret
Community Heritage Pointe
Zoning Residential
Direction From Hwy 70, turn West on Masontown Rd, left on Independence Blvd, Left on Patriot Drive, and finally, a left onto Citizen Court. Home will be right.
Rooms
Primary Bedroom Level Non Primary Living Area
Interior
Interior Features Foyer, Solid Surface, 9Ft+ Ceilings, Tray Ceiling(s), Ceiling Fan(s), Pantry, Walk-in Shower, Walk-In Closet(s)
Heating Electric, Heat Pump
Cooling Central Air, Zoned
Flooring LVT/LVP, Carpet, Tile
Fireplaces Type Gas Log
Fireplace Yes
Window Features Thermal Windows,DP50 Windows,Blinds
Laundry Inside
Exterior
Garage Paved
Garage Spaces 2.0
Utilities Available Natural Gas Connected
Waterfront No
Roof Type Architectural Shingle
Porch Patio, Porch
Building
Lot Description See Remarks
Story 2
Foundation Raised, Slab
Sewer Municipal Sewer
Water Municipal Water
New Construction No
Schools
Elementary Schools Newport
Middle Schools Newport Middle
High Schools West Carteret
Others
Tax ID 633807586775000
Acceptable Financing Cash, Conventional, Assumable, VA Loan
Listing Terms Cash, Conventional, Assumable, VA Loan
Special Listing Condition None
Read Less Info
Want to know what your home might be worth? Contact us for a FREE valuation!

Kevin Lee & Jason Harrell
jasonharrellrealtor@yahoo.comOur team is ready to help you sell your home for the highest possible price ASAP

GET MORE INFORMATION

Broker-Owner | Lic# 186173






