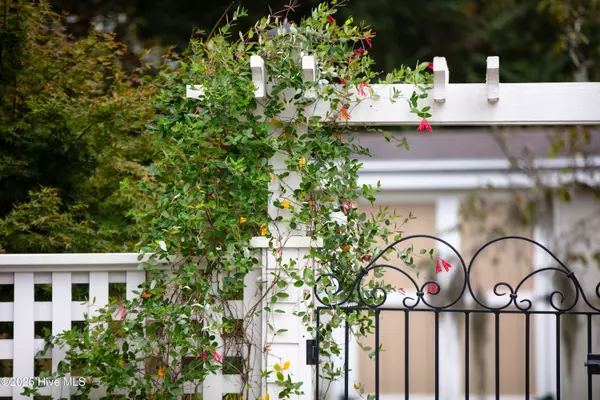
Kevin Lee & Jason Harrell
jasonharrellrealtor@yahoo.com3 Beds
2 Baths
2,151 SqFt
3 Beds
2 Baths
2,151 SqFt
Open House
Sat Nov 15, 11:00am - 1:00pm
Sun Nov 16, 1:00pm - 3:00pm
Key Details
Property Type Single Family Home
Sub Type Single Family Residence
Listing Status Active
Purchase Type For Sale
Square Footage 2,151 sqft
Price per Sqft $343
Subdivision Forest Hills
MLS Listing ID 100541025
Style Wood Frame
Bedrooms 3
Full Baths 2
HOA Y/N No
Year Built 1945
Annual Tax Amount $2,928
Lot Size 0.330 Acres
Acres 0.33
Lot Dimensions 91x194x83x156
Property Sub-Type Single Family Residence
Source Hive MLS
Property Description
Step inside to discover a remodeled kitchen (2024) designed for both beauty and performance — featuring custom cabinetry, quartz countertops, stainless steel appliances, and a KUCHT Professional gas range and convection oven that will inspire any home chef. The home is connected to natural gas, providing efficient heating, cooking, and two cozy fireplaces — one creating a welcoming focal point in the living room, and a stunning stone fireplace with gas logs anchoring the spacious family room.
The primary suite offers a peaceful retreat with a fully remodeled bathroom (2023) showcasing designer tile and elegant finishes. Don't miss the office nook off of the dining room and tiled flex space with a wet bar and glass french doors.
Outdoors, you'll fall in love with the private backyard oasis featuring a resort style saltwater pool (2023), lush landscaping, landscape lighting, a storage shed, and a spacious patio ideal for entertaining or relaxing under the Carolina sun.
Meticulously maintained, this home also includes a new hot water heater (2022), crawlspace maintenance with new dehumidifier (2024), and plumbing updates, to ensure peace of mind for years to come.
Located just minutes from Downtown Wilmington, shopping, the airport, and Wrightsville Beach, this property perfectly balances convenience, comfort, and classic Forest Hills charm.
Location
State NC
County New Hanover
Community Forest Hills
Zoning R-15
Direction Head west on Oleander Drive. Turn right onto Country Club Drive. Continue onto Colonial Drive. Home will be third on the right.
Location Details Mainland
Rooms
Other Rooms Shed(s)
Primary Bedroom Level Primary Living Area
Interior
Interior Features Master Downstairs, Entrance Foyer, Bookcases, Ceiling Fan(s), Walk-in Shower, Wet Bar
Heating Gas Pack, Natural Gas
Cooling Central Air
Flooring Carpet, Tile, Wood
Fireplaces Type Gas Log
Fireplace Yes
Appliance Gas Cooktop, Washer, Refrigerator, Dryer, Disposal, Dishwasher, Convection Oven
Exterior
Exterior Feature Irrigation System
Parking Features Off Street, Paved
Pool In Ground
Utilities Available Natural Gas Connected, Sewer Available, Water Available
Roof Type Architectural Shingle
Porch Patio, Porch
Building
Story 1
Entry Level One
Sewer Municipal Sewer
Water Municipal Water
Structure Type Irrigation System
New Construction No
Schools
Elementary Schools Forest Hills
Middle Schools Williston
High Schools New Hanover
Others
Tax ID R05412-003-015-000
Acceptable Financing Cash, Conventional, FHA, VA Loan
Listing Terms Cash, Conventional, FHA, VA Loan

GET MORE INFORMATION

Broker-Owner | Lic# 186173






