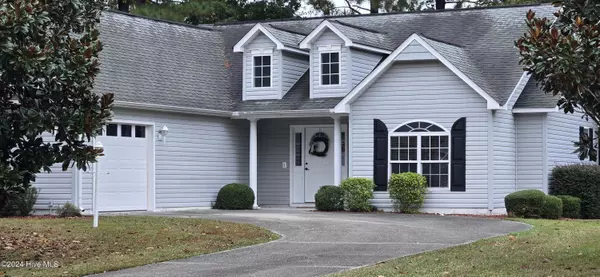
Kevin Lee & Jason Harrell
jasonharrellrealtor@yahoo.com3 Beds
2 Baths
1,556 SqFt
3 Beds
2 Baths
1,556 SqFt
Key Details
Property Type Single Family Home
Sub Type Single Family Residence
Listing Status Active Under Contract
Purchase Type For Sale
Square Footage 1,556 sqft
Price per Sqft $208
Subdivision The Villages At Swansboro
MLS Listing ID 100476109
Style Wood Frame
Bedrooms 3
Full Baths 2
HOA Fees $4,800
HOA Y/N Yes
Originating Board North Carolina Regional MLS
Year Built 2006
Annual Tax Amount $2,371
Property Description
The spacious living areas are bathed in natural light, enhanced by fresh paint throughout the home. The updated kitchen featuring sleek granite countertops, ample cabinet space, and modern appliances—ideal for preparing meals and entertaining guests. Both bathrooms have been tastefully renovated, each showcasing walk-in showers for a spa-like experience.
For year-round comfort, the home boasts a new HVAC system installed in 2022, ensuring optimal climate control. Need extra storage? The attic provides plenty of additional space for seasonal items and personal belongings. Located in a vibrant, active over-55 community, you'll enjoy a peaceful setting with easy access to nearby beaches, dining, and shopping. This move-in ready home offers the ideal low-maintenance lifestyle, making it a perfect choice for those looking to downsize without compromising on quality or convenience.
Location
State NC
County Onslow
Community The Villages At Swansboro
Zoning R-10
Direction Hwy 24 to Swansboro, Main Street Ext to Mt. Pleasant Rd. Right on Mt. Pleasant, Left on Village Dr. Left on Hummingbird N
Location Details Mainland
Rooms
Basement None
Primary Bedroom Level Primary Living Area
Interior
Interior Features Foyer, Master Downstairs, Ceiling Fan(s), Walk-In Closet(s)
Heating Heat Pump, Electric
Flooring LVT/LVP, Tile
Fireplaces Type Gas Log
Fireplace Yes
Window Features Thermal Windows,Blinds
Appliance Washer, Vent Hood, Stove/Oven - Electric, Refrigerator, Microwave - Built-In, Dryer, Dishwasher
Laundry Laundry Closet
Exterior
Exterior Feature Gas Logs
Garage Attached, Garage Door Opener, Off Street
Garage Spaces 3.0
Pool None
Waterfront No
Waterfront Description None
Roof Type Shingle
Porch Deck, Porch
Building
Lot Description Cul-de-Sac Lot
Story 1
Entry Level One
Foundation Slab
Sewer Municipal Sewer
Water Municipal Water
Structure Type Gas Logs
New Construction No
Schools
Elementary Schools Swansboro
Middle Schools Swansboro
High Schools Swansboro
Others
Tax ID 1319e-75
Acceptable Financing Cash, Conventional, FHA, VA Loan
Listing Terms Cash, Conventional, FHA, VA Loan
Special Listing Condition None

GET MORE INFORMATION

Broker-Owner | Lic# 186173






