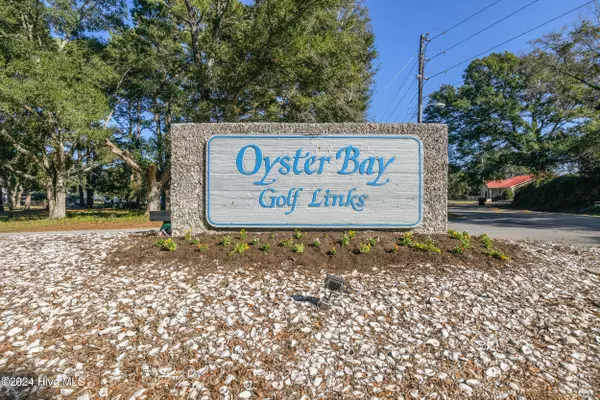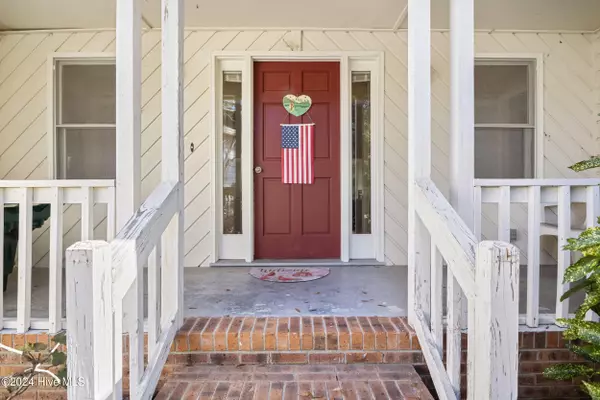
Kevin Lee & Jason Harrell
jasonharrellrealtor@yahoo.com3 Beds
2 Baths
2,300 SqFt
3 Beds
2 Baths
2,300 SqFt
Key Details
Property Type Single Family Home
Sub Type Single Family Residence
Listing Status Active
Purchase Type For Sale
Square Footage 2,300 sqft
Price per Sqft $216
Subdivision Oyster Bay
MLS Listing ID 100476043
Style Wood Frame
Bedrooms 3
Full Baths 2
HOA Fees $1,050
HOA Y/N Yes
Originating Board North Carolina Regional MLS
Year Built 1986
Annual Tax Amount $1,290
Lot Size 0.299 Acres
Acres 0.3
Property Description
Step into a welcoming foyer that flows effortlessly into a spacious family room, perfect for relaxing or entertaining. The large kitchen and dining area are a dream for home chefs, offering abundant cabinets, generous counter space, and a convenient wet bar.The expansive primary suite boasts a walk-in closet, a 5-ft shower, and a picture-perfect window showcasing the tranquil pond and golf course views. Bedrooms 2 and 3 are equally roomy and versatile, providing plenty of space for family or guests. Start your mornings in the bright, airy sunroom, soaking in the stunning views of the pond and golf course—a perfect spot for your coffee ritual. Relax on the charming front porch or enjoy quiet evenings on the back porch, both surrounded by nature's beauty.
Located in the sought-after Oyster Bay Golf Course community, this home is just minutes from the bridge to Sunset Beach Island, with its pristine shoreline and majestic scenery. You'll also enjoy easy access to Ocean Isle Beach, Holden Beach, Southport, Oak Island, and Wilmington. For even more adventure, Myrtle Beach is a short drive away, offering world-class dining, shopping, entertainment, and golf.
Whether you're seeking serenity, adventure, or a bit of both, this home checks every box. Don't miss your chance to ''Love Where You Live!''
Schedule your tour today!
Location
State NC
County Brunswick
Community Oyster Bay
Zoning Sb-Mr-2
Direction Hwy 179 to Sunset Blvd -right on Shoreline Dr-right on Lake Shore Dr -left on Sunset Lakes Blvd right on Woods Court
Location Details Mainland
Rooms
Basement Crawl Space
Primary Bedroom Level Primary Living Area
Interior
Interior Features Foyer, Master Downstairs
Heating Electric, Heat Pump
Cooling Central Air
Laundry Inside
Exterior
Garage See Remarks
Garage Spaces 1.0
Waterfront No
Waterfront Description None
View Golf Course
Roof Type Shingle
Porch Deck, Porch
Building
Story 1
Entry Level One
Sewer Septic On Site
Water Municipal Water
New Construction No
Schools
Elementary Schools Jessie Mae Monroe Elementary
Middle Schools Shallotte Middle
High Schools West Brunswick
Others
Tax ID 255eb023
Acceptable Financing Cash, Conventional
Listing Terms Cash, Conventional
Special Listing Condition Estate Sale

GET MORE INFORMATION

Broker-Owner | Lic# 186173






