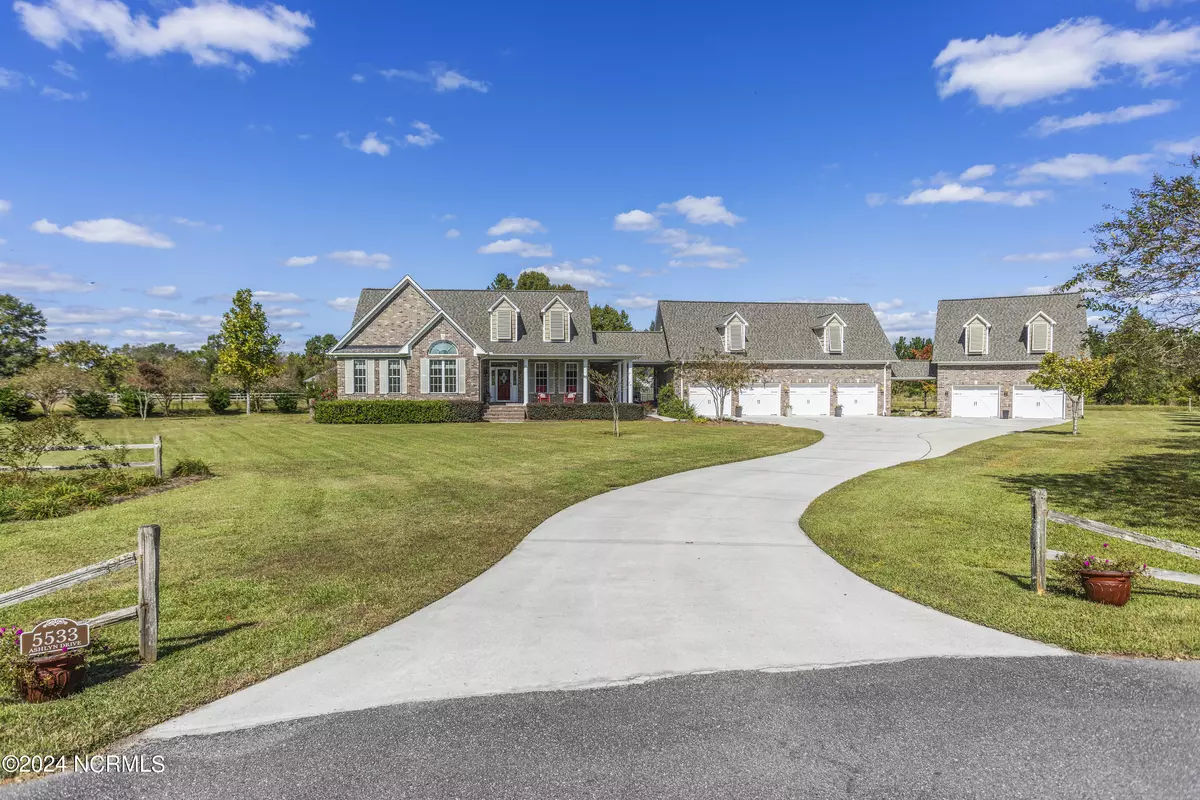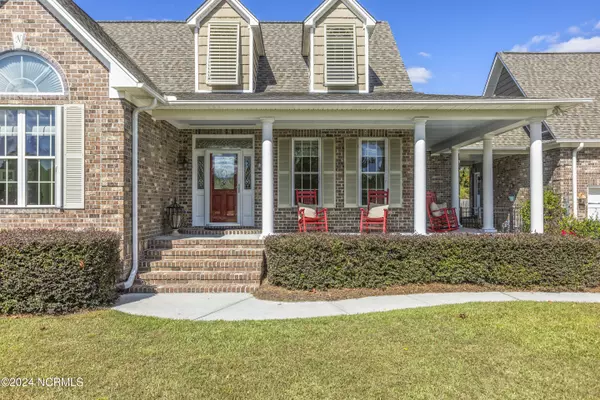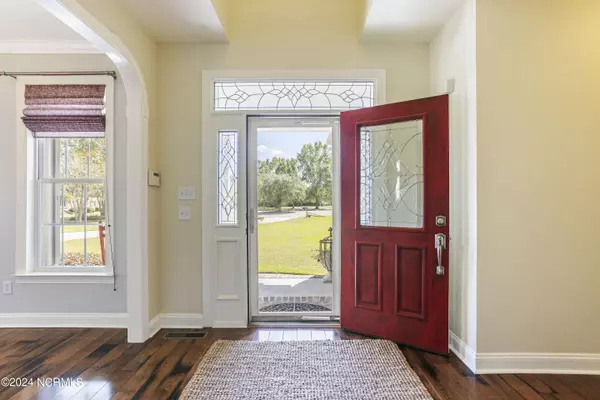
Kevin Lee & Jason Harrell
jasonharrellrealtor@yahoo.com3 Beds
3 Baths
2,758 SqFt
3 Beds
3 Baths
2,758 SqFt
OPEN HOUSE
Sat Nov 23, 11:00am - 2:00pm
Key Details
Property Type Single Family Home
Sub Type Single Family Residence
Listing Status Active
Purchase Type For Sale
Square Footage 2,758 sqft
Price per Sqft $317
Subdivision Castle Oaks
MLS Listing ID 100474972
Style Wood Frame
Bedrooms 3
Full Baths 2
Half Baths 1
HOA Fees $200
HOA Y/N Yes
Originating Board North Carolina Regional MLS
Year Built 2005
Annual Tax Amount $2,546
Lot Size 1.694 Acres
Acres 1.69
Lot Dimensions Irregular
Property Description
a welcoming atmosphere for this home with a unique floor plan offering 1993 heated living space and an additional 765 square feet above the 4 car garage giving any family plenty of growing room. The classy lead glass entry door exudes sophistication, custom millwork and moldings and designer window treatments add to the elegance of this property. Custom built in 2005, the residence features a flowing, open floor plan with vaulted ceilings, hickory wood floors in most of the living areas, an expansive bonus room with a free standing wet bar, a home theater and abundant garage space for six vehicles. There are 6 individual garage bays for vehicles, toys, workshop, home gym, craft space, additional storage - the possibilities are endless. The oversized windows in the great room bring abundant natural light into the space. The French doors open to a covered patio overlooking a completely fenced, private section of the backyard. Separated from the great room by a breakfast bar with counter seating, the kitchen features custom wood cabinetry, ample counter space, pendant lighting and all appliances included. Airy and bright, the kitchen is open to a breakfast nook with a bay window and adjacent to a large formal dining room. Two generous secondary bedrooms, a laundry room and a spacious primary suite complete the floor plan of the main home. Certain to impress, the primary suite includes a large sitting area, a walk-in closet, dual sinks, dual shower heads and custom pebble stone flooring in the walk in- shower. A breezeway connects the main home to the bonus room and theater over the four-car garage consisting of 765 additional living space, which is not listed in the heated total square footage. This space offers a half bath, sink, cabinets and ample living space, the bonus room/theater room could be easily converted into a one-bedroom apartment, teenager or mother-in-law suite. Custom lighting, a large 73" TV and an integrated Bose surround sound system that can be negotiated for purchase could make the theater move-in ready for the new owner. The home shows meticulous attention to detail throughout. Other features include an oversized two car garage with walk upstairs to a floored attic space, a whole house generator, dehumidifier, water softener by Culligan, ADT security system, dual zone HVAC systems, hurricane shutters and/or Lexan on all windows and doors, the roof was replaced in 2022, a 500 gallon propane tank (leased), 50 amp plug for RV, operable Bahama shutters, epoxy floors in
all garages, fire pit area, and a reverse osmosis water filtrations system. With ample garage space for a prized collection of vehicles and/or a yoga studio/fitness center/game room, a refined interior with space for multiple generations and a convenient yet quiet location, this is the ultimate legacy property. Schedule your private showing today.
Location
State NC
County New Hanover
Community Castle Oaks
Zoning RA
Direction Take N College Road/ NC-132 towards Castle Hayne, Then take exit 420B for US -117 N/NC132N, head towards Castle Hayne to at the traffic round ( 5.3 miles) take the 2nd exit back onto Castle Hayne Road, then at the first left about.1 mile- turn left onto Prince George Ave, turn right on Ashlyn Drive, house is at the end of the cul-de-sac.
Location Details Mainland
Rooms
Basement Crawl Space, None
Primary Bedroom Level Primary Living Area
Interior
Interior Features Foyer, Solid Surface, Workshop, Whole-Home Generator, Master Downstairs, 9Ft+ Ceilings, Vaulted Ceiling(s), Ceiling Fan(s), Home Theater, Pantry, Walk-in Shower, Wet Bar, Walk-In Closet(s)
Heating Heat Pump, Electric, Forced Air
Flooring Tile, Wood
Fireplaces Type None
Fireplace No
Window Features Thermal Windows,Blinds
Appliance Water Softener, Washer, Wall Oven, Refrigerator, Microwave - Built-In, Ice Maker, Humidifier/Dehumidifier, Dryer, Dishwasher, Bar Refrigerator
Laundry Inside
Exterior
Exterior Feature Shutters - Functional, Shutters - Board/Hurricane
Garage Detached, Concrete, Garage Door Opener, Off Street, Paved
Garage Spaces 6.0
Pool None
Waterfront No
Waterfront Description None
Roof Type Architectural Shingle
Porch Covered, Patio, Porch, Wrap Around
Building
Lot Description Cul-de-Sac Lot, Dead End
Story 1
Entry Level One
Sewer Septic On Site
Water Well
Structure Type Shutters - Functional,Shutters - Board/Hurricane
New Construction No
Schools
Elementary Schools Castle Hayne
Middle Schools Holly Shelter
High Schools Laney
Others
Tax ID R01000-003-021-000
Acceptable Financing Cash, Conventional, VA Loan
Listing Terms Cash, Conventional, VA Loan
Special Listing Condition None

GET MORE INFORMATION

Broker-Owner | Lic# 186173






