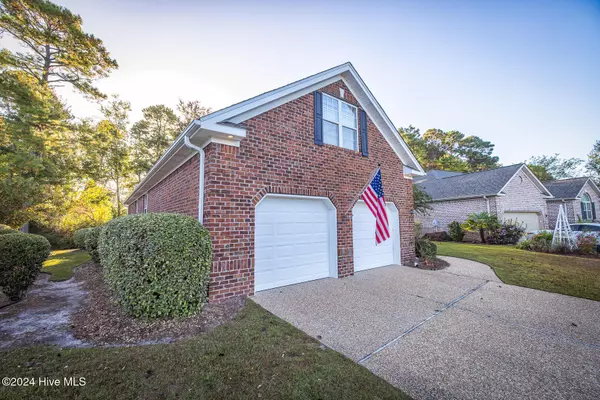
Kevin Lee & Jason Harrell
jasonharrellrealtor@yahoo.com4 Beds
3 Baths
2,546 SqFt
4 Beds
3 Baths
2,546 SqFt
Key Details
Property Type Single Family Home
Sub Type Single Family Residence
Listing Status Pending
Purchase Type For Sale
Square Footage 2,546 sqft
Price per Sqft $216
Subdivision Fairfield Park
MLS Listing ID 100473473
Bedrooms 4
Full Baths 3
HOA Fees $2,424
HOA Y/N Yes
Originating Board North Carolina Regional MLS
Year Built 2003
Annual Tax Amount $3,460
Lot Size 7,884 Sqft
Acres 0.18
Lot Dimensions Irregular
Property Description
Refrigerator, washer, and dryer conveys with the property. New architectural shingle roof was installed in early 2022. Community features include walking sidewalks, clubhouse, swimming pool, and pickleball court. Fairfield Park is centrally located near downtown Wilmington, Novant Health New Hanover Regional Medical Center and Medical Park, area beaches, and shopping.
Location
State NC
County New Hanover
Community Fairfield Park
Zoning MX
Direction South College Road to 17th Street Extension. Right on 17th Street Extension to George Anderson Drive. Left on George Anderson to Fairview Drive. Left on Fairview Drive to Jonathan Court. Left on Jonathan Court. For alternative directions, please consult your preferred GPS system.
Location Details Mainland
Rooms
Basement Crawl Space, None
Primary Bedroom Level Primary Living Area
Interior
Interior Features Foyer, Master Downstairs, 9Ft+ Ceilings, Tray Ceiling(s), Vaulted Ceiling(s), Ceiling Fan(s), Hot Tub, Pantry, Walk-in Shower, Walk-In Closet(s)
Heating Heat Pump, Electric, Forced Air
Cooling Central Air
Flooring Carpet, Tile, Wood
Fireplaces Type Gas Log
Fireplace Yes
Window Features Storm Window(s),Blinds
Appliance Washer, Wall Oven, Refrigerator, Microwave - Built-In, Dryer, Disposal, Dishwasher, Cooktop - Electric
Laundry Hookup - Dryer, Laundry Closet, Washer Hookup
Exterior
Exterior Feature Irrigation System
Garage Attached, Concrete, Garage Door Opener
Garage Spaces 2.0
Waterfront No
Waterfront Description None
Roof Type Architectural Shingle
Porch Deck, Porch, Screened
Building
Lot Description Cul-de-Sac Lot
Story 2
Entry Level One and One Half
Sewer Municipal Sewer
Water Municipal Water
Structure Type Irrigation System
New Construction No
Schools
Elementary Schools Pine Valley
Middle Schools Williston
High Schools Ashley
Others
Tax ID R07000-003-034-000
Acceptable Financing Cash, Conventional, FHA, VA Loan
Listing Terms Cash, Conventional, FHA, VA Loan
Special Listing Condition None

GET MORE INFORMATION

Broker-Owner | Lic# 186173






