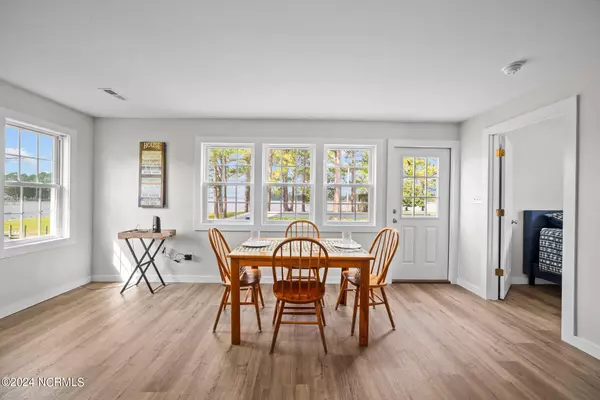
Kevin Lee & Jason Harrell
jasonharrellrealtor@yahoo.com2 Beds
1 Bath
1,096 SqFt
2 Beds
1 Bath
1,096 SqFt
Key Details
Property Type Single Family Home
Sub Type Single Family Residence
Listing Status Active
Purchase Type For Sale
Square Footage 1,096 sqft
Price per Sqft $319
Subdivision Not In Subdivision
MLS Listing ID 100469094
Style Wood Frame
Bedrooms 2
Full Baths 1
HOA Y/N No
Originating Board North Carolina Regional MLS
Year Built 1978
Lot Size 0.560 Acres
Acres 0.56
Lot Dimensions 185 x 127 x 213 x 120
Property Description
Key Features:
Meticulous Renovation: The home showcases modern finishes and thoughtful design throughout, ensuring both comfort and sophistication.
Water Access Easement: Enjoy convenient access to the water with deeded access to the boat ramp being offered to enhance your outdoor lifestyle and recreational opportunities without any additional fees. Easily access some of the best fishing and waterfowling Eastern NC has to offer.
Comprehensive Appliances: All appliances, as shown, are included, providing a seamless transition into your new home. Please note that while the home is staged for presentation, furnishings and drapes are not included.
Outdoor Entertaining: The expansive deck is ideal for gatherings, barbecues, or simply enjoying the serene coastal ambiance.
High-Speed Connectivity: Recently installed fiber internet ensures reliable connectivity without the need for satellite dishes.
Additional Amenities: This property also features two RV spaces with electric/water/septic hook-ups, providing flexibility for guests or outdoor enthusiasts.
Don't miss the opportunity to claim this inviting oasis as your personal sanctuary. Embrace the coastal lifestyle and schedule your private tour of 295 Muddy Creek today!
Location
State NC
County Beaufort
Community Not In Subdivision
Direction Take NC-55 E to NW 3rd St/Bay City Rd in Bayboro Turn right onto Broad St At traffic circle take 1st exit onto E Front St Merge onto NC-55E/US-17N to Bayboro/Washington Take NC-55E exit to
Location Details Mainland
Rooms
Primary Bedroom Level Primary Living Area
Interior
Interior Features Master Downstairs, Ceiling Fan(s)
Heating Electric, Heat Pump
Cooling Central Air
Fireplaces Type None
Fireplace No
Window Features Storm Window(s)
Appliance Stove/Oven - Electric, Refrigerator
Laundry Inside
Exterior
Garage See Remarks, Off Street
Utilities Available Community Water
Waterfront No
Waterfront Description Boat Ramp,Deeded Water Access,Creek
View Creek/Stream, Water
Roof Type Metal
Porch Deck, Porch
Building
Lot Description See Remarks
Story 1
Entry Level One
Foundation Block, Other
Sewer Septic On Site
New Construction No
Schools
Elementary Schools S.W. Snowden School
Middle Schools S.W. Snowden School
High Schools Southside High School
Others
Tax ID 49500
Acceptable Financing Cash, Conventional
Listing Terms Cash, Conventional
Special Listing Condition None

GET MORE INFORMATION

Broker-Owner | Lic# 186173






