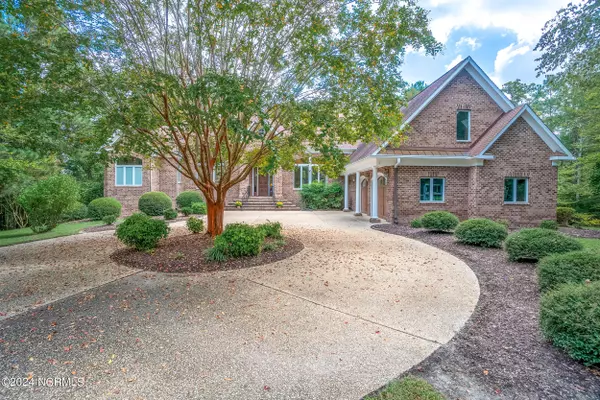
Kevin Lee & Jason Harrell
jasonharrellrealtor@yahoo.com3 Beds
4 Baths
4,503 SqFt
3 Beds
4 Baths
4,503 SqFt
Key Details
Property Type Single Family Home
Sub Type Single Family Residence
Listing Status Active
Purchase Type For Sale
Square Footage 4,503 sqft
Price per Sqft $205
Subdivision Albemarle Plantation
MLS Listing ID 100467619
Style Wood Frame
Bedrooms 3
Full Baths 3
Half Baths 1
HOA Fees $2,691
HOA Y/N Yes
Originating Board North Carolina Regional MLS
Year Built 1999
Lot Size 2.400 Acres
Acres 2.4
Lot Dimensions 240x499x270x373
Property Description
Immerse yourself in the beauty of nature with serene views of lush wetlands and abundant wildlife. The property is a peaceful sanctuary, offering the ultimate privacy with no neighbors in sight. Whether you're enjoying a morning coffee on the screened-in deck or watching the sunset over the trees, the natural surroundings create a calming, retreat-like atmosphere year-round.
Generously sized living areas are complemented by a dedicated office with custom-built-ins, a large finished room over the garage, and the spacious screened-in deck for outdoor relaxation. The primary suite is a private retreat, while each bedroom comes with its own dedicated bathroom for maximum comfort and privacy. The home is equipped with a modern security and intercom system, offering both peace of mind and convenience. Practical features include a huge laundry and mudroom. A circle driveway ensures easy access and ample parking.
As part of Albemarle Plantation, residents enjoy access to a championship golf course, marina, tennis courts, Soundside pool, dining at the Clubhouse Restaurant and Dockside Café, a fitness center, and vibrant social clubs. Embrace refined living in this exceptional home that combines elegance, space, and privacy.
Location
State NC
County Perquimans
Community Albemarle Plantation
Zoning Residential
Direction From Elizabeth City: 17 South to Hertford. Left on Harvey Point Road, Right on Burgess Road, Left on Holiday Island Road, Right into Albemarle Plantation.
Location Details Mainland
Rooms
Basement None
Primary Bedroom Level Primary Living Area
Interior
Interior Features Foyer, Intercom/Music, Mud Room, Whole-Home Generator, Bookcases, Kitchen Island, Elevator, Master Downstairs, 9Ft+ Ceilings, Tray Ceiling(s), Vaulted Ceiling(s), Ceiling Fan(s), Pantry, Skylights, Walk-in Shower, Wet Bar, Walk-In Closet(s)
Heating Electric, Heat Pump
Cooling Central Air
Flooring Carpet, Tile, Wood
Window Features Blinds
Appliance Washer, Wall Oven, Refrigerator, Microwave - Built-In, Ice Maker, Dryer, Dishwasher, Cooktop - Gas
Laundry Inside
Exterior
Garage Concrete, Circular Driveway
Garage Spaces 2.0
Pool None
Waterfront No
Waterfront Description Water Access Comm,Waterfront Comm
Roof Type Shingle
Accessibility Accessible Doors
Porch Open, Covered, Deck, Screened
Building
Lot Description Cul-de-Sac Lot, Dead End, Wetlands
Story 1
Entry Level One
Foundation Brick/Mortar
Sewer Septic On Site
Water Municipal Water
New Construction No
Schools
Elementary Schools Perquimans Central/Hertford Grammar
Middle Schools Perquimans County Middle School
High Schools Perquimans County High School
Others
Tax ID 7866-61-0358
Acceptable Financing Cash, Conventional, FHA, VA Loan
Listing Terms Cash, Conventional, FHA, VA Loan
Special Listing Condition None

GET MORE INFORMATION

Broker-Owner | Lic# 186173






