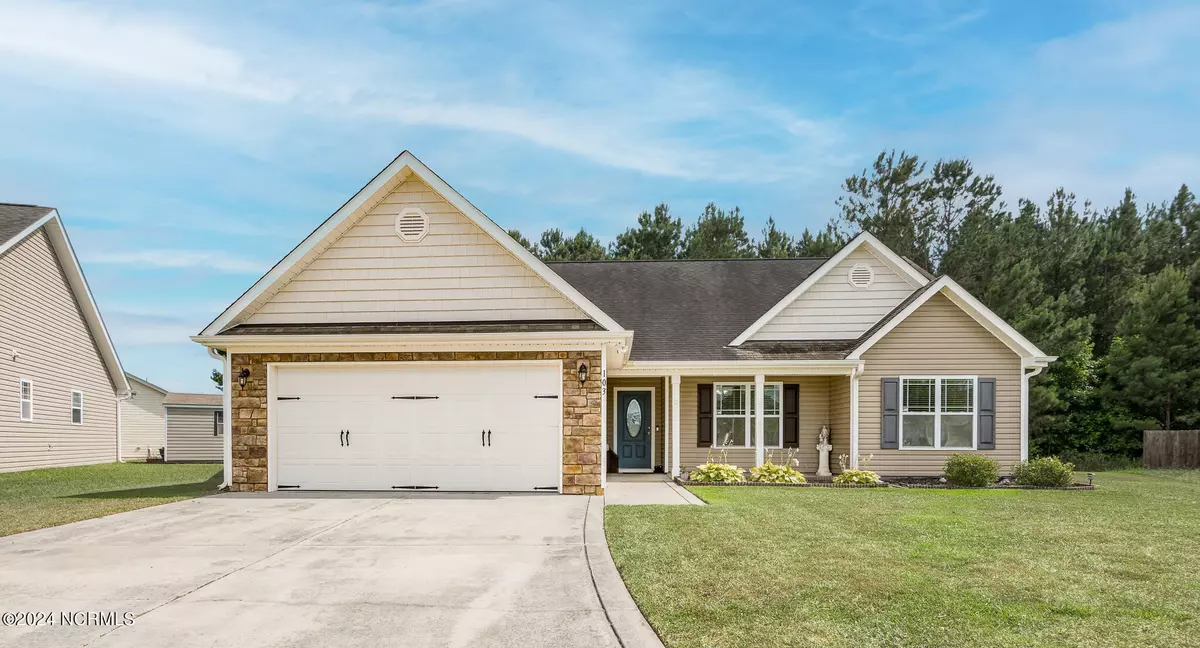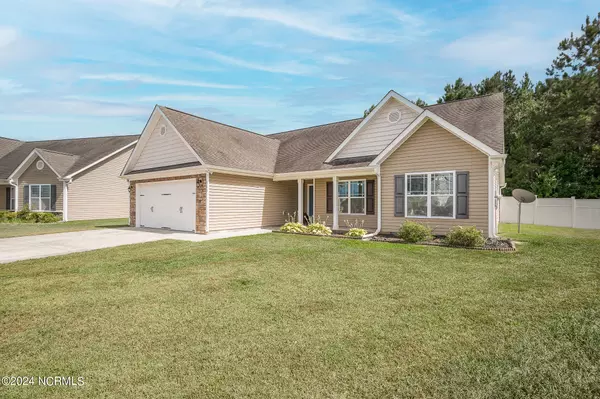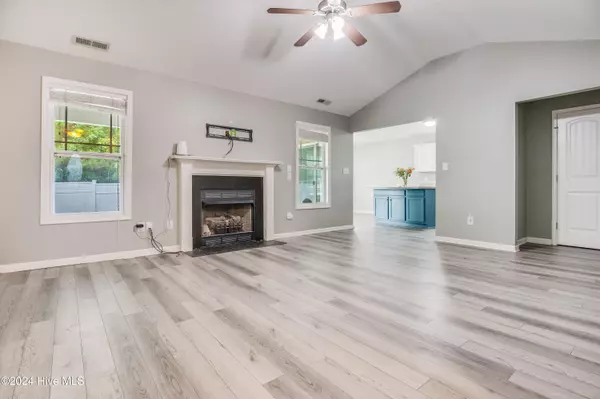
Kevin Lee & Jason Harrell
jasonharrellrealtor@yahoo.com3 Beds
2 Baths
1,541 SqFt
3 Beds
2 Baths
1,541 SqFt
Key Details
Property Type Single Family Home
Sub Type Single Family Residence
Listing Status Active Under Contract
Purchase Type For Sale
Square Footage 1,541 sqft
Price per Sqft $181
Subdivision Carolina Plantations
MLS Listing ID 100453608
Style Wood Frame
Bedrooms 3
Full Baths 2
HOA Fees $260
HOA Y/N Yes
Originating Board North Carolina Regional MLS
Year Built 2012
Annual Tax Amount $1,594
Lot Size 0.290 Acres
Acres 0.29
Lot Dimensions 48.09 X 145.57 X 74.53 X 76.97 X 111.14
Property Description
As you enter, you'll be greeted by a bright and inviting living space, enhanced by brand new carpet in the bedrooms and stunning luxury vinyl plank flooring throughout the rest of the home. The expansive kitchen provides ample counter space, stainless steel appliances, and a dining area—ideal for family meals or hosting guests.
The large master suite offers a peaceful retreat, featuring a generous walk-in closet with built-in shelves for added convenience and organization. The master bath is designed for relaxation, with a double vanity and a soothing soaker tub.
Step outside to your own private oasis with a covered back patio that leads into a completely fenced-in backyard—perfect for enjoying the outdoors in peace and privacy. The attached two-car garage offers plenty of space for parking and additional storage.
Located just outside city limits, this home is perfectly situated for those who appreciate the tranquility of suburban living but still want to be close to all the amenities. Shopping, dining, and Camp Lejeune are just a short drive away, offering unmatched convenience.
Ready to make this charming home yours? Schedule your showing today and experience everything it has to offer.
Location
State NC
County Onslow
Community Carolina Plantations
Zoning R-10
Direction Carolina Plantations Blvd, Left at stop sign onto Merin Height, Left on Nia Court, home is in cul de sac
Location Details Mainland
Rooms
Primary Bedroom Level Primary Living Area
Interior
Interior Features Foyer, Kitchen Island, Tray Ceiling(s), Vaulted Ceiling(s), Ceiling Fan(s), Walk-in Shower, Walk-In Closet(s)
Heating Heat Pump, Electric
Cooling Central Air
Flooring LVT/LVP, Carpet
Appliance Stove/Oven - Electric, Refrigerator, Microwave - Built-In, Dishwasher, Cooktop - Electric
Laundry Inside
Exterior
Garage Attached, Paved
Garage Spaces 2.0
Waterfront No
Roof Type Architectural Shingle
Porch Covered, Porch
Building
Lot Description Cul-de-Sac Lot
Story 1
Entry Level One
Foundation Slab
Sewer Community Sewer
Water Municipal Water
New Construction No
Schools
Elementary Schools Carolina Forest
Middle Schools Jacksonville Commons
High Schools Northside
Others
Tax ID 338j-91
Acceptable Financing Cash, Conventional, FHA, USDA Loan, VA Loan
Listing Terms Cash, Conventional, FHA, USDA Loan, VA Loan
Special Listing Condition None

GET MORE INFORMATION

Broker-Owner | Lic# 186173






