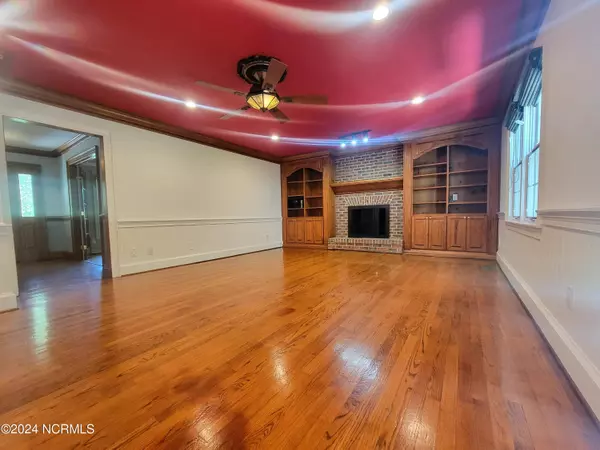
Kevin Lee & Jason Harrell
jasonharrellrealtor@yahoo.com3 Beds
3 Baths
2,782 SqFt
3 Beds
3 Baths
2,782 SqFt
Key Details
Property Type Single Family Home
Sub Type Single Family Residence
Listing Status Pending
Purchase Type For Sale
Square Footage 2,782 sqft
Price per Sqft $138
Subdivision Albemarle Plantation
MLS Listing ID 100450056
Style Wood Frame
Bedrooms 3
Full Baths 2
Half Baths 1
HOA Fees $2,691
HOA Y/N Yes
Originating Board North Carolina Regional MLS
Year Built 1992
Annual Tax Amount $2,102
Lot Size 0.350 Acres
Acres 0.35
Lot Dimensions 160 x 97
Property Description
The master ensuite features a skylight, walk-in-closet, & a spa-like bathroom, adorned with travertine tile flooring, a custom tiled shower built for 2, granite countertops, & wood cabinetry with a dedicated vanity area for the Mrs. There are 2 more bedrooms, along with a office, a 2nd bathroom with custom tile & granite counters, & a powder room adorned with a unique vanity sink, & granite counters. The 2 car garage has a massive finished FROG, with its own staircase. This space would be perfect for a game room or potential 4th bedroom. You will find ample storage space & numerous upgrades including a refinished driveway/garage costing over $16,000. Best of all, enjoy all the amenities of Albemarle Plantation. The Sound Links Golf course, designed by Dan Maples. A waterfront clubhouse offers a dine-in restaurant with stunning views of the Albemarle Sound. A fitness center with Olympic swimming pool. For the boating enthusiast, the marina is one of the largest on the east coast, with fuel service, & deep-water slips accommodating boats up to 60 feet. Seller will pay $7,500. Hoa Fees with acceptable offer!!!
Location
State NC
County Perquimans
Community Albemarle Plantation
Zoning RES
Direction Travel 17 South. Take Harvey Point Rd to Right onto Burgess Rd. Then Left onto Holiday Island Rd. Then Right into Albemarle Plantation through security gates. Once inside the gates travel down Albemarle Blvd. Turn Right onto Currituck Dr. Home will be on the Left.
Location Details Mainland
Rooms
Other Rooms Fountain, Pergola
Basement Crawl Space
Primary Bedroom Level Non Primary Living Area
Interior
Interior Features Kitchen Island, 9Ft+ Ceilings, Ceiling Fan(s), Pantry, Skylights, Walk-In Closet(s)
Heating Heat Pump, Propane
Cooling Central Air
Flooring Carpet, Laminate, Tile, Wood
Fireplaces Type Gas Log
Fireplace Yes
Window Features Blinds
Appliance Wall Oven, Microwave - Built-In, Dishwasher, Cooktop - Gas
Laundry Hookup - Dryer, Washer Hookup
Exterior
Garage Concrete
Garage Spaces 2.0
Waterfront No
Waterfront Description Waterfront Comm
View Golf Course
Roof Type Architectural Shingle
Porch Covered, Deck, Patio
Building
Lot Description See Remarks
Story 2
Entry Level Two
Foundation Raised
Sewer Community Sewer
Water Municipal Water
New Construction No
Schools
Elementary Schools Perquimans Central/Hertford Grammar
Middle Schools Perquimans County Middle School
High Schools Perquimans County High School
Others
Tax ID 2-D082-T001-Ap
Acceptable Financing Cash, Conventional, Assumable, VA Loan
Listing Terms Cash, Conventional, Assumable, VA Loan
Special Listing Condition None

GET MORE INFORMATION

Broker-Owner | Lic# 186173






